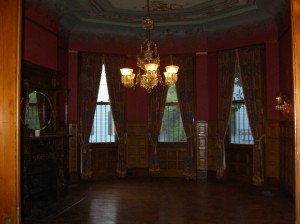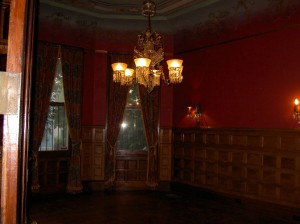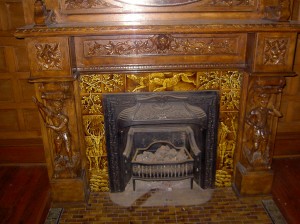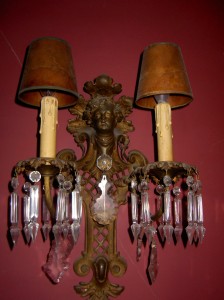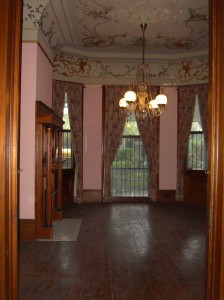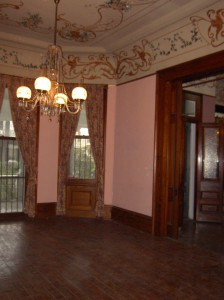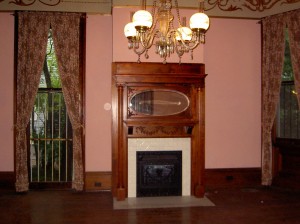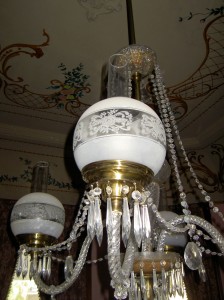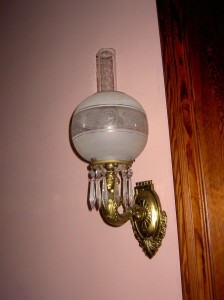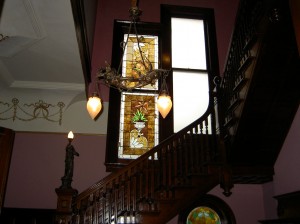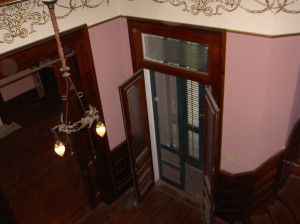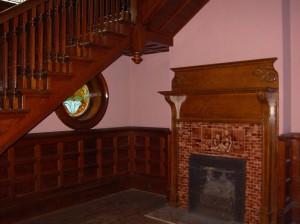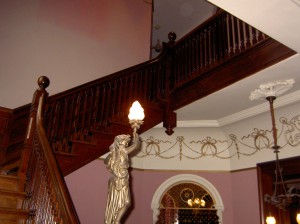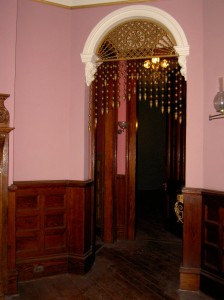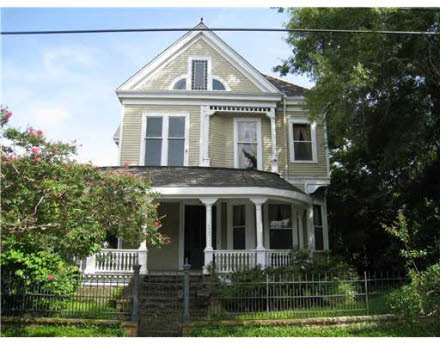Dining Room – Before
The dining room has the strangest colors of the house – someone told me that the odd gradation of red walls to green ceiling was historic somehow but I can’t get away from the notion that the ceiling is moldy. The oak paneling which initially done well does not match the cypress and mahogany paneling everywhere else and has taken the brunt of the lack of a/c over the last 5 years. I am determined it has to go eventually but at the moment we’re worried about what we’ll find and the cost of that discovery.
| This dining room mantle is the craziest most detailed and ornate of all 11 in the house. The hunting man on the right is missing a hand that we’ll probably get recast in resin and the fishing spear guy on the left seems to be missing the tip of his spear. | |
| The sconces were some of the weird brasswork that initially kind of scared me with their oddly vacant cherubic gaze (this and the oxidized hands coming out of the wall in the upstairs bathroom) but now I’m used to them and they feel like friends, or at least like some very dazed and confused friends hanging on the wall. |
Front Parlor – Before
The Front Parlor (or Parlour as we say back in Canada) looking towards the front of the house from the second parlor. The crystal armed chandelier is being rewired and cleaned leaving the room empty right now.
Though one of the less ornate mantles this is actually one of my favorites. I love the delicate cream-colored tile with hints of rose that have mostly worn away. We plan to lighten this room up with wallpaper and rugs and I want to put a piano in the corner – I hope this becomes my favorite and most civilized place to chill.
Foyer – Before
Foyer’s “Before” – This is still my favorite room of the house
Foyer’s view looking down to the door – We need to fix the hundred year old lock on this door which is turning out to be more complex than you might think.
Foyer’s mantle – We started referring to the beautiful hand-painted tile work on this mantle that depicts two women picnicking (I think) as “The sad ladies”. I think they are sad because they’re tired of listening to us argue about what color to paint the foyer.
Another gorgeous view of the stairs with the fantastic statue light.
I’m not sure what this and while it’s an interesting piece I don’t feel it goes with the house. Though from the increasing number of guest surveys I may be the only one who feels this way… regardless, I am determined this not be in the “After” picture.
Read MoreExterior – Before
Outside of the house “Before” – needs a paint job and the railing on the upper balcony needs to be replaced since it blew off in Katrina. Read More
Moved in
After one starts a blog with a huge amount of detailed information and then stops blogging for a month to move in… one might feel a great deal of pressure to come up with something suitably informative and important to start blogging about. But I will resist the pressure, and instead post some “Before” pictures!
We have been moved in for 2 weeks now – we’re living piecemeal, sleeping and watching tv in the one bedroom apartment out back and working in a makeshift office in the den and using the kitchen in the main house.
Unfortunately at this point the fridge (which we fixed) is in the one bedroom while the kitchen is in the main house. The sink in the one bedroom bathroom is leaking so we brush our teeth in the kitchen sink. There’s hot water in the one bedroom but no shower, there’s a shower upstairs in the main house with hot water but no toilet. There’s no hot water in the main floor of the main house so that’s meant no hot water to do dishes. And that means that Dave finishing installing the hot water heater this weekend is directly on the critical path.
But despite the stress and annoyances, we find new details and discoveries about this beautiful old house every day and take time to periodically remind each other that even without reliable HVAC or hot water this is a fantastic adventure.
Read More
